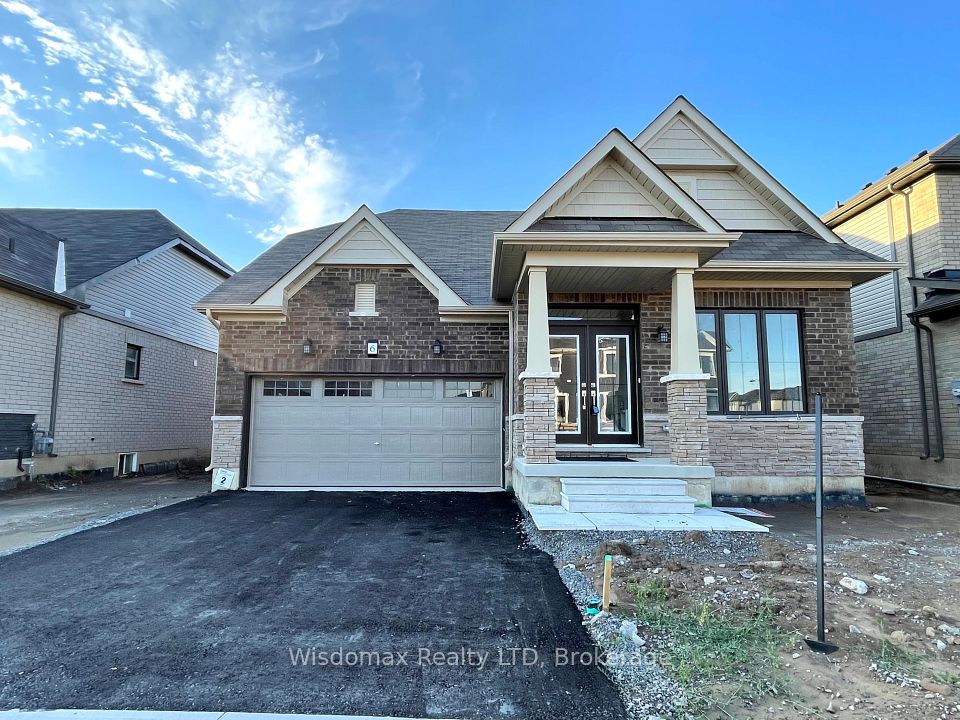$649,900
Last price change 8 hours ago
59 East 26th Street, Hamilton, ON L8V 3C3
Property Description
Property type
Detached
Lot size
N/A
Style
1 1/2 Storey
Approx. Area
1100-1500 Sqft
Room Information
| Room Type | Dimension (length x width) | Features | Level |
|---|---|---|---|
| Foyer | 2.44 x 2.95 m | N/A | Main |
| Kitchen | 4.67 x 3.23 m | N/A | Main |
| Living Room | 5.94 x 4.7 m | N/A | Main |
| Bathroom | 1.19 x 2.39 m | 3 Pc Bath | Main |
About 59 East 26th Street
Location, location! Perfect for first-time buyers or retirees, this charming home is just a short walk to Concession Street, Juravinski Hospital, shops, restaurants, transit, and more while still just minutes to downtown and the highway. Meticulously maintained, with thoughtful updates including on-demand hot water, a spacious crawl space for extra storage, and a bright, sun-filled layout throughout. The large open kitchen with dinette leads up to a raised great room, ideal for entertaining. Main floor features a primary bedroom with crown molding and a full 3-piece bath. Upstairs offers two additional bedrooms and another bath, while the lower level provides a cozy family/rec room or home office and lots of storage. The backyard is a private oasis with a big entertaining deck, and 22 decorative deck lights on timers to enjoy the evenings in style.
Home Overview
Last updated
8 hours ago
Virtual tour
None
Basement information
Partially Finished, Partial Basement
Building size
--
Status
In-Active
Property sub type
Detached
Maintenance fee
$N/A
Year built
--
Additional Details
Price Comparison
Location

Angela Yang
Sales Representative, ANCHOR NEW HOMES INC.
MORTGAGE INFO
ESTIMATED PAYMENT
Some information about this property - East 26th Street

Book a Showing
Tour this home with Angela
I agree to receive marketing and customer service calls and text messages from Condomonk. Consent is not a condition of purchase. Msg/data rates may apply. Msg frequency varies. Reply STOP to unsubscribe. Privacy Policy & Terms of Service.












